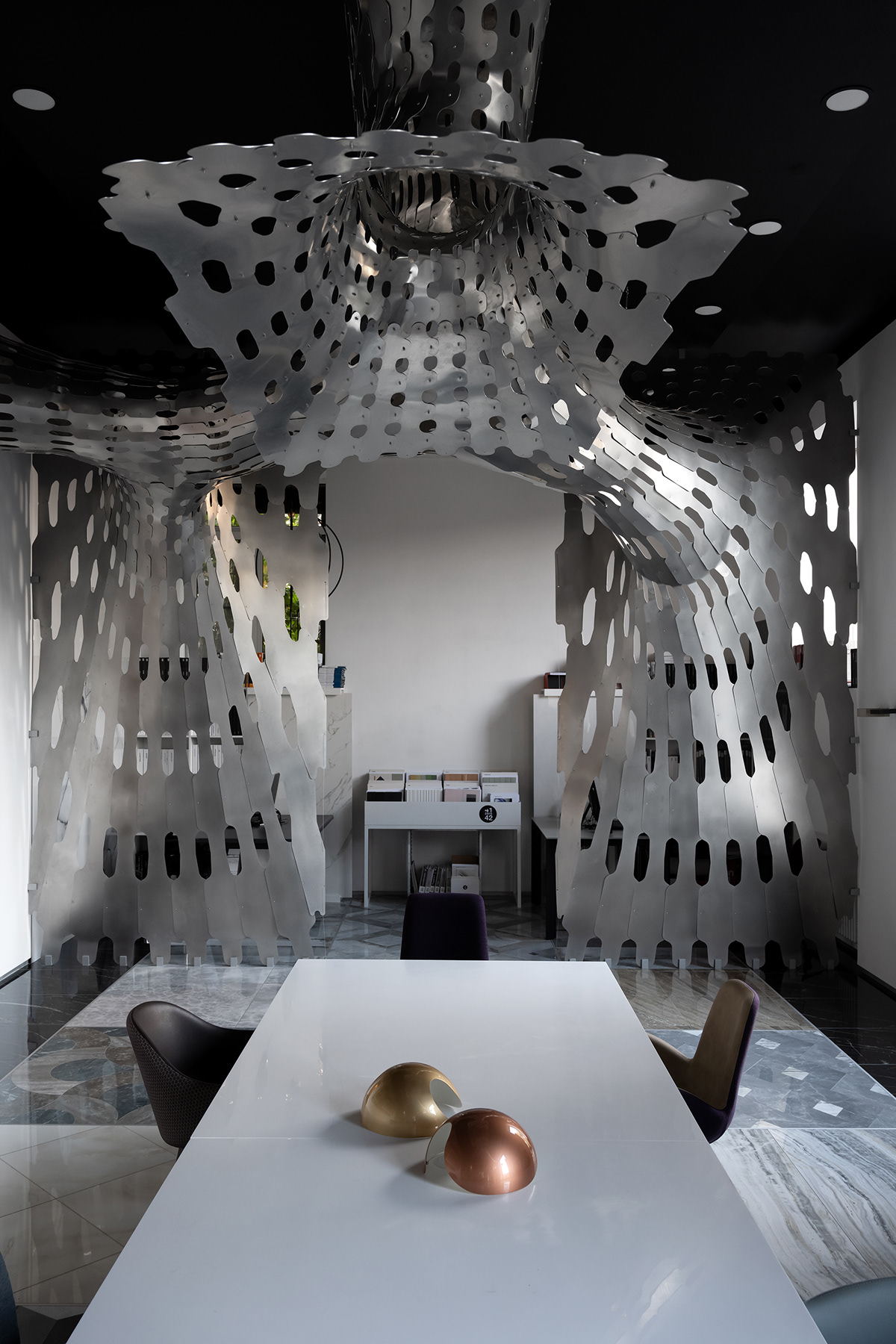
CRANE DESIGN showroom is a flexible space open for constant transformations with a vivid and remarkable architectural idea, corresponding to the spirit of the company.
Architects explored modern galleries to find a balance between static and dynamic elements of the space. Visiting a gallery is a journey to an artistic world, where everyone finds his or her own points of interest. There are parts of interiors that attract attention and there are parts that dissolve in the background to show exhibited pieces of art. In the showroom there are also constant elements - white walls and black ceiling, and static elements - exhibited products. The visitor of the showroom is not just a buyer, but an explorer of the space.


The showroom consists of 3 rooms. Each one has a unique style. A special parametric structure visually divides different areas so that they don’t mix and interfere with each other, avoiding a chaotic outlook of the interior. The structure creates functional zones - meeting, working, exhibition areas. It provides visual connectivity of the space. Crane Design showroom is also a platform for communication of architects, designers and other specialists with multiple meetings and workshops. One of the rooms is easily transformed into a lecture hall if necessary.







Modular design of the exhibition spaces on the floor and walls gives more flexibility to the interior space, focusing visitors’ attention on the necessary elements. It also makes easier to change the exposition.




To design the metallic structure architects have used parametric software - Rhino 3d and Grasshopper. This approach made it possible to control the budget, production and construction time. Three prototypes were made to choose an optimal material and construction approach. At first, the model of the whole structure was made of paper in 1:10 scale, then a part of it was made of aluminium composite panels in 1:1 scale and finally a part of it was made of aluminium sheets in 1:1 scale. During the construction process flat aluminium pieces get the 3d shape according to the initial design. The structure is rigid due to its shape - minimal surface with double curvature. Two parts of the structure were assembled in two weeks.


The parametric shape doesn’t have any direct image, the visitors find their own associations. It attracts people leading them into the showroom and making them explore the space and the exposition. The reconstruction took 1,5 year to complete step by step. Crane Design showroom was still functioning during the process.
Flexible and transformable spaces are a necessity in a modern way of life. Using modular design and a complex spatial structure SA lab team managed to create an adaptive space, open for any changes and different functional scenarios.



