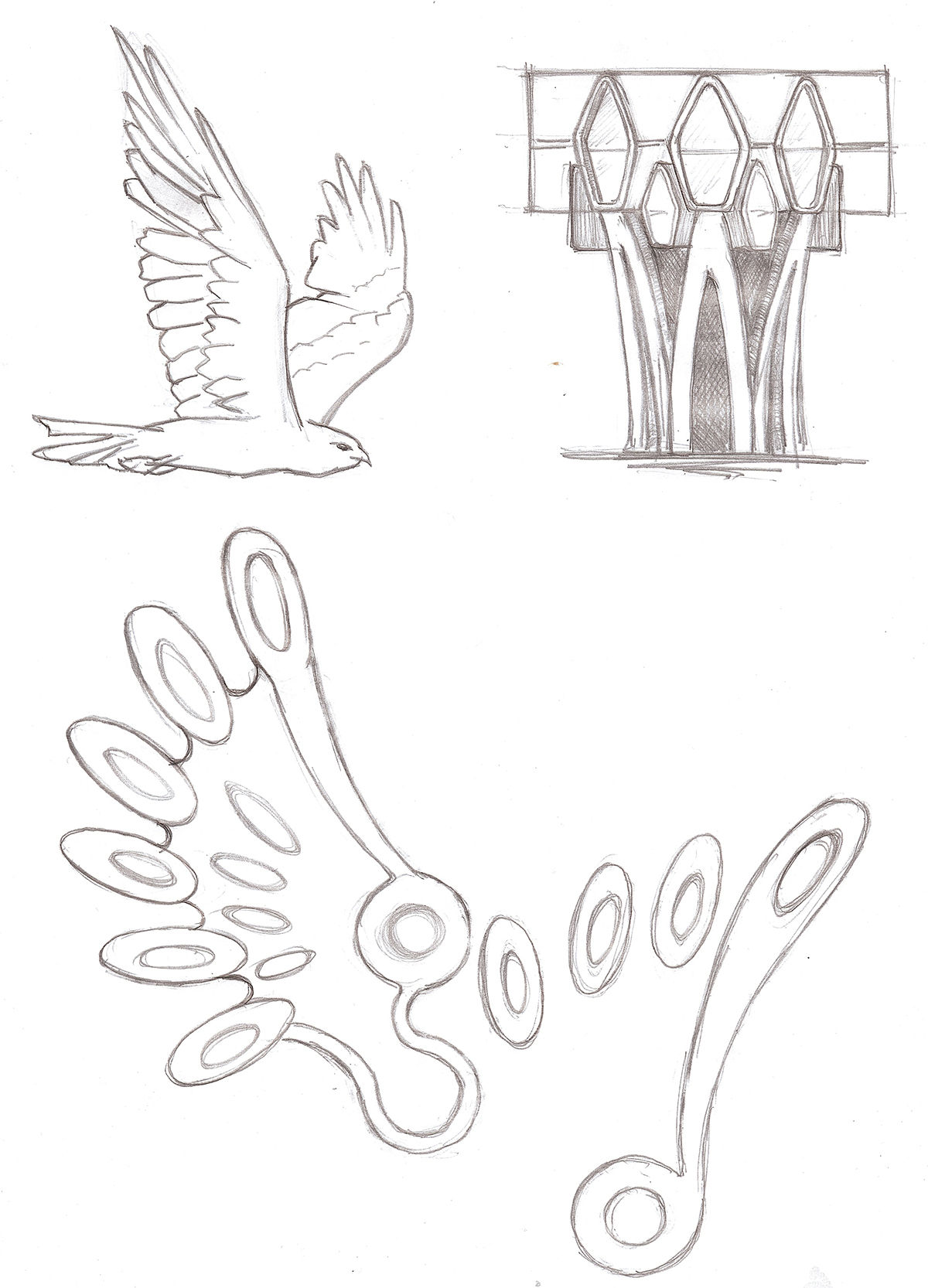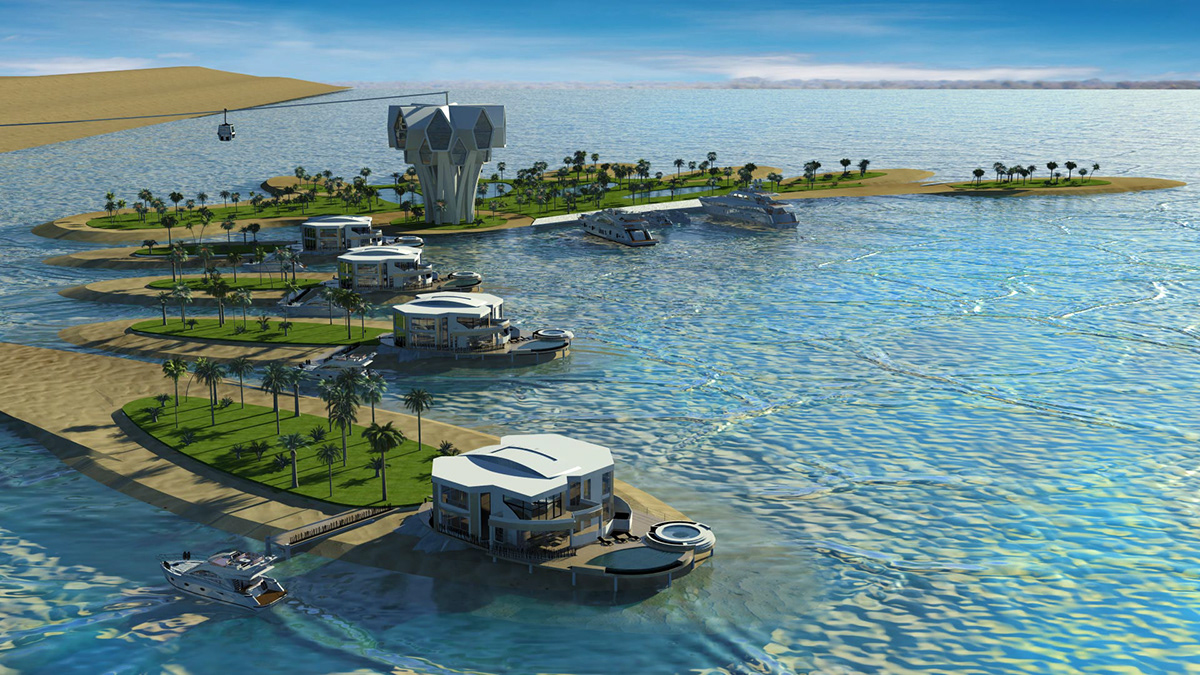CONCEPT
Basic guidelines that sets the appearance of the complex were dimensions of the parcel, the structure of the terrain, climatic conditions and the desires of investors. The end of result is a modern architectural expression with a touch of traditional Arab architecture.
At the entrance of the complex you will find a large shopping center with ground floor car parking which can enable direct access to the facility. Shopping center is on the east side and it is connected with the complex promenade, which leads to a common pool at the bottom of the complex and after that to an artificial island or restaurants. There is a possibility of direct connection to the shopping center and restaurants by gondola, which starts from the top of central atrium and leads directly to the restaurant. The facade of the building is covered with stylish lace metallic grid with traditional Arab motifs and structural materials under it, that gives a modern architectural expression.
Greatest impact on the appearance of villas were required by functional content, orientation and look towards the sea and ground, which is in decline. Villas are designed as private houses, each individually designed so that the whole makes for itself and in group form. Area of each villa - apartment is about 200m ² except that the villas in the end are 250m ². For each villa is provided a garage, and final villas have a swimming pool, which opens directly from the living room.
Traffic in the complex was solved by two dead-end residential character streets so that users have access to vehicles to the apartments. Thus public transport is completely separate from private life.
At the bottom of the complex, near the sea, there is a large common pool which is accessed by the road on the north prescribed complex or promenade on the south side. With the pool there is a possibility that the sand banks came to the island.
Inspiration for the shapes and forms of artificial islands were stylized wing hawk who lands on the mainland. That was a very great opportunities in the functional organization of space. North wing is provided closer to the mainland and consists of several small islands on which will be dedicated to a luxury villa which is only possible to access by boat. South wing has public character and it is a unique entity with several small bays with sandy beaches where swimming is easy for users. It is also provided a large central park with several large swimming pools.
Restaurant that is designated on the island's is the most impressive building in the whole complex. More like a sculpture, the inspiration for his appearance was a flower, flower styling characteristic of the climate area, desert hyacinth. The parallel that is made between him and the one that blooms hyacinth grows in the desert and grow from the sand, so the restaurant has emerged in the middle of the sea, in the middle of nothing ... The restaurant is foreseen at a height of about 20m, of around 800m ² on two levels, witch also represents the lookout with a view to the new port under construction, Newly complex, vast sea ...
The large green areas and water, pedestrian paths, the possibility of building a small marina and a luxury restaurant, make this island a more attractive and appealing.
At the entrance of the complex you will find a large shopping center with ground floor car parking which can enable direct access to the facility. Shopping center is on the east side and it is connected with the complex promenade, which leads to a common pool at the bottom of the complex and after that to an artificial island or restaurants. There is a possibility of direct connection to the shopping center and restaurants by gondola, which starts from the top of central atrium and leads directly to the restaurant. The facade of the building is covered with stylish lace metallic grid with traditional Arab motifs and structural materials under it, that gives a modern architectural expression.
Greatest impact on the appearance of villas were required by functional content, orientation and look towards the sea and ground, which is in decline. Villas are designed as private houses, each individually designed so that the whole makes for itself and in group form. Area of each villa - apartment is about 200m ² except that the villas in the end are 250m ². For each villa is provided a garage, and final villas have a swimming pool, which opens directly from the living room.
Traffic in the complex was solved by two dead-end residential character streets so that users have access to vehicles to the apartments. Thus public transport is completely separate from private life.
At the bottom of the complex, near the sea, there is a large common pool which is accessed by the road on the north prescribed complex or promenade on the south side. With the pool there is a possibility that the sand banks came to the island.
Inspiration for the shapes and forms of artificial islands were stylized wing hawk who lands on the mainland. That was a very great opportunities in the functional organization of space. North wing is provided closer to the mainland and consists of several small islands on which will be dedicated to a luxury villa which is only possible to access by boat. South wing has public character and it is a unique entity with several small bays with sandy beaches where swimming is easy for users. It is also provided a large central park with several large swimming pools.
Restaurant that is designated on the island's is the most impressive building in the whole complex. More like a sculpture, the inspiration for his appearance was a flower, flower styling characteristic of the climate area, desert hyacinth. The parallel that is made between him and the one that blooms hyacinth grows in the desert and grow from the sand, so the restaurant has emerged in the middle of the sea, in the middle of nothing ... The restaurant is foreseen at a height of about 20m, of around 800m ² on two levels, witch also represents the lookout with a view to the new port under construction, Newly complex, vast sea ...
The large green areas and water, pedestrian paths, the possibility of building a small marina and a luxury restaurant, make this island a more attractive and appealing.



















