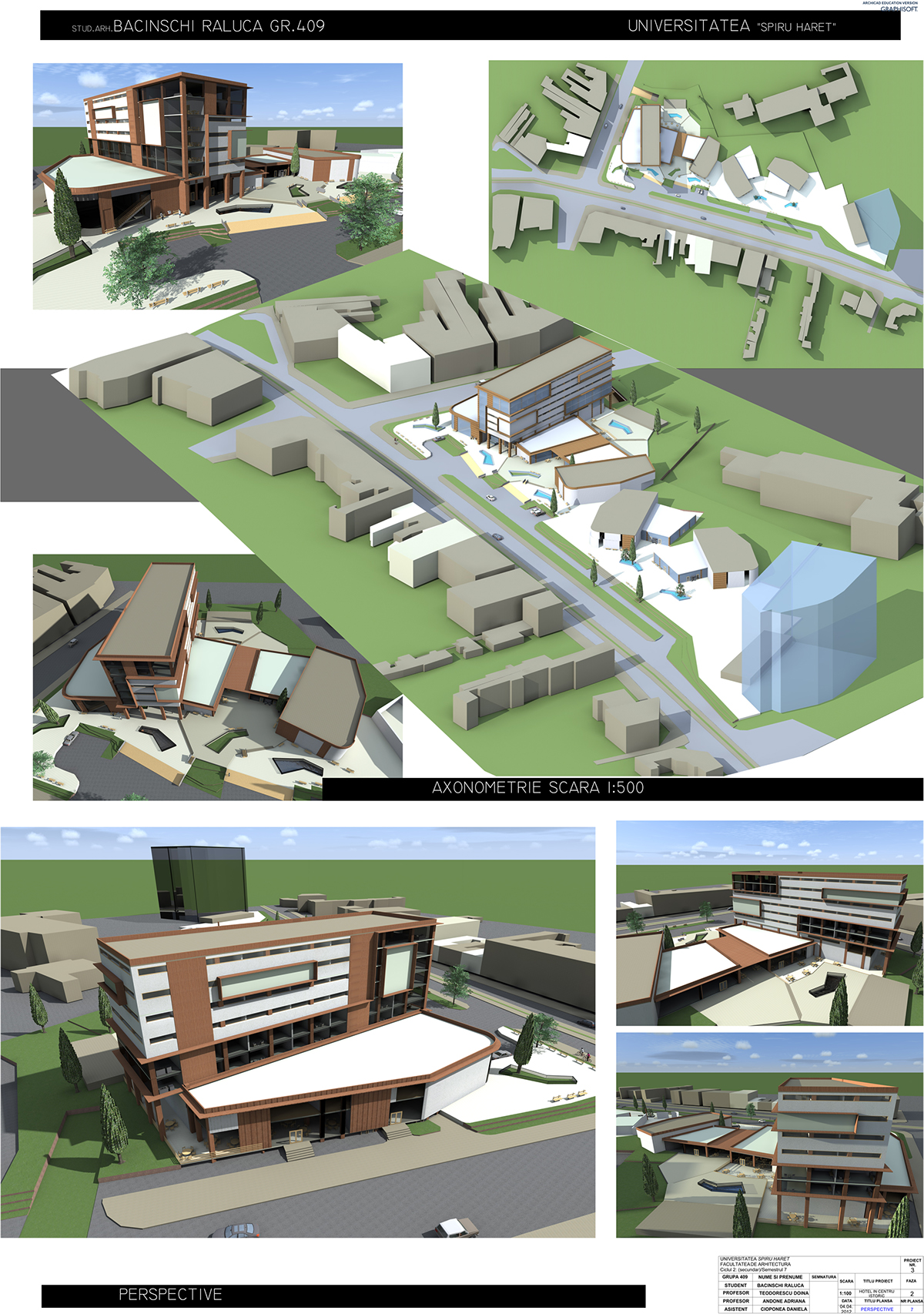


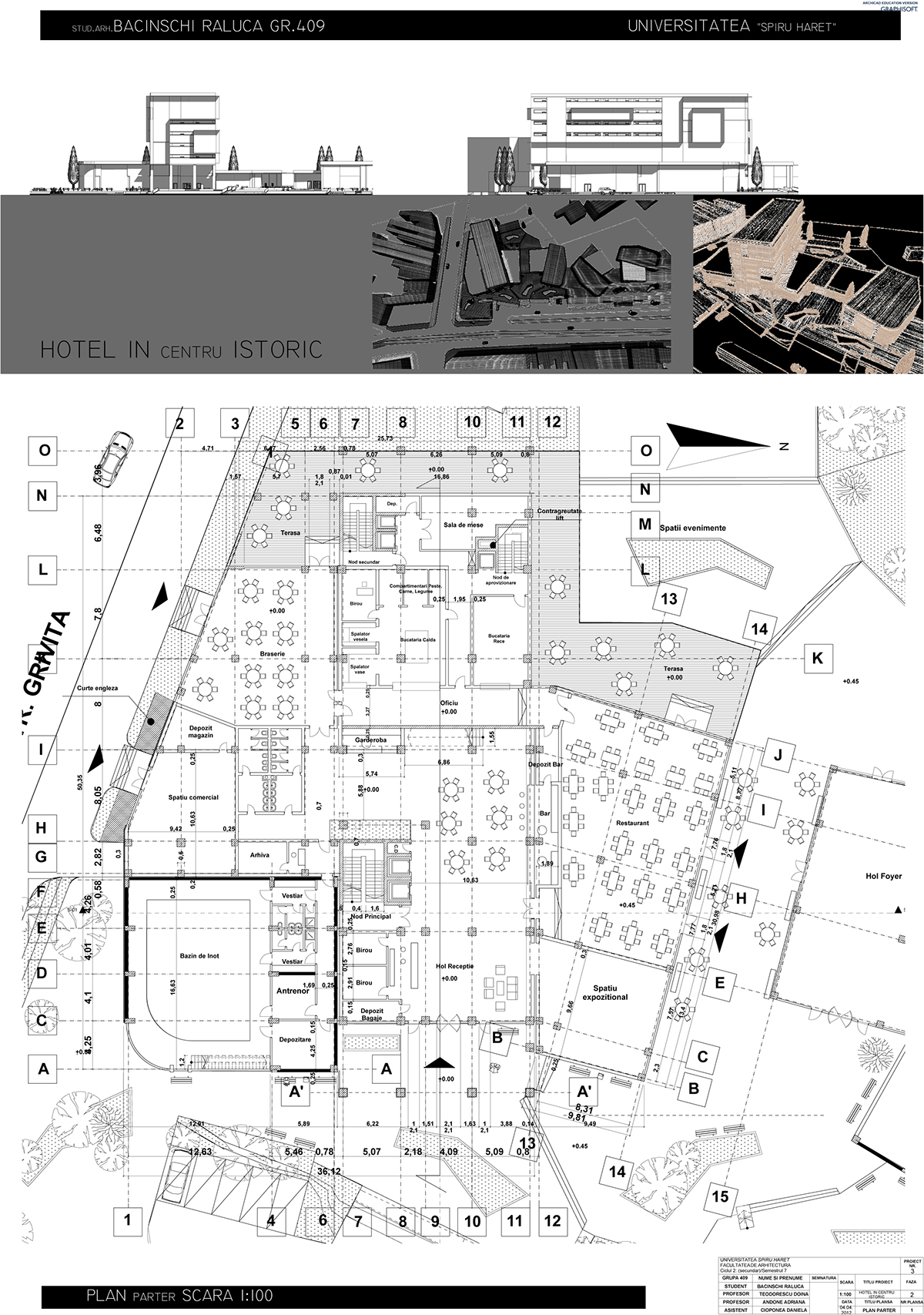
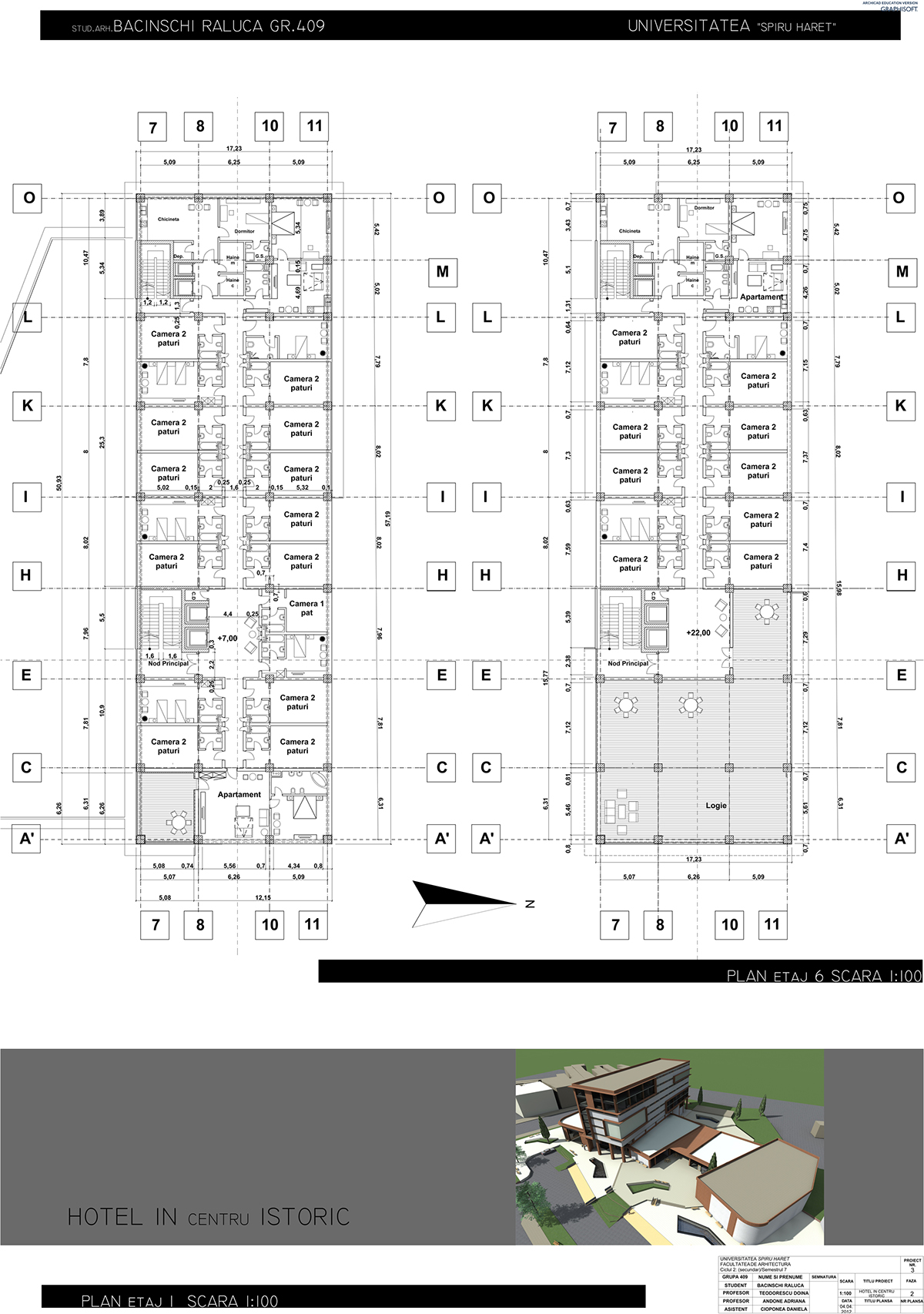
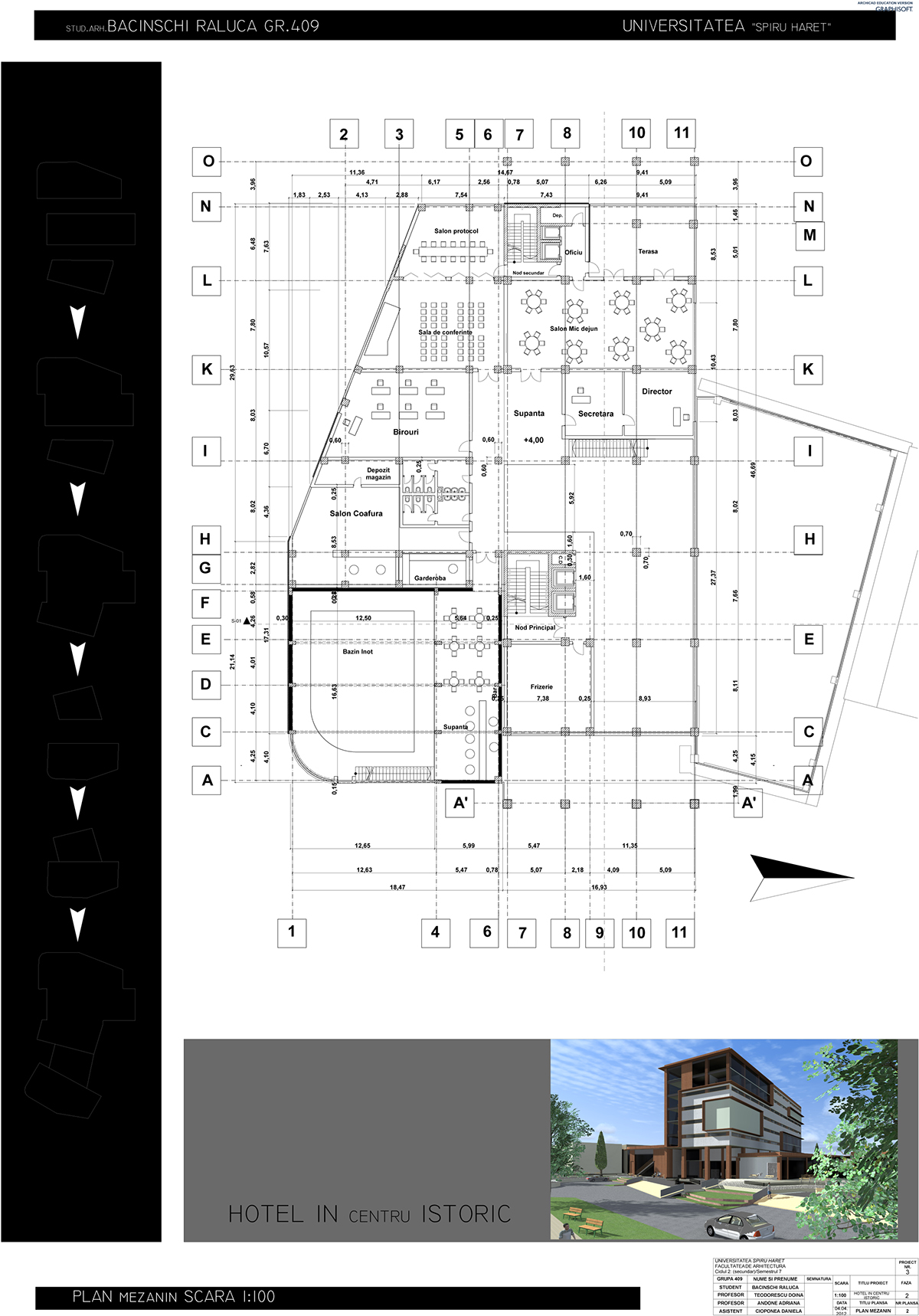

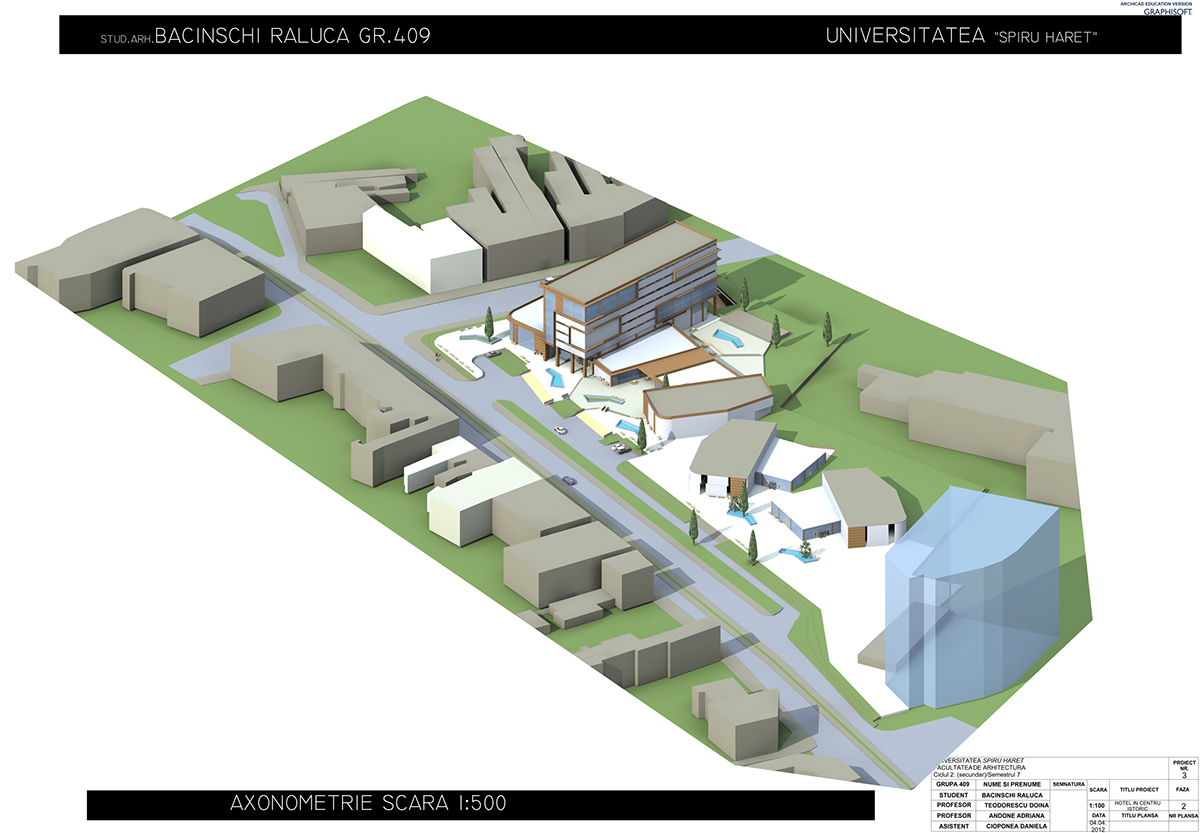
Framing the city
The controversial subject of the study area on the project site, crosses
Bucharest from north to south when the straightest, when there sinuous buildings with the best, when there rele.Parcurgând this route so we can feel in the 19th century and into the 21st century. Although over time was not given great importance in viewpoint Urban this route easily puts us time and reminds us that Bucharest was a century ago.
The project proposed by City Hall, regarding the new route of diametralei is a controversial project, thought the 80s managed to attract both positive and negative feedback. Currently the project is started and therefore the route are many demolished buildings. Although inhibited by various associations and foundations processes of Bucharest, evil was started, the old buildings including some classified as monuments, not anymore. So in my project I will follow that by proposals to remember the atmosphere of a historic area that they wanted one of the shopping streets and beyond, the great charm of the city.
The study area is one of the most representative of the city of Bucharest. Major axis of movement for capital, Victoria axis parallel track, crossing the city from north to south, from the north-south diameter, spans three sectors namely District 1, District 6 and District 5.
The study area is located in the center of the city, with an urban tissue developed at the beginning of the nineteenth century, with a cargo historical, cultural and architectural exception which meant becoming Bucharest. Along this route are mostly arranged special report, typical of the first half of the twentieth century, commercial construction, cultural, service, etc..
PROPOSAL SUBMISSION (argument)
After analyzing the existing context, we concluded that it is necessary to adapt to the surrounding monuments and urban edge that deserves maintained to preserve the history and evolution of Bucharest accuracy. Anticipated positive effects of a policy proposal consists of urban revitalization by balancing function and creating an urban space with aesthetic qualities-configuration, in terms of a diversified and partially accessible to investors and valorificaraea natural potential of the site, which is intended to represent the study area for future urban development of the capital.
I focused on a volume such as clear, clean and easy to grasp as possible. The intersection I decided to use a little height to load and not overload that node movement, adapting to the shape of the building of my site. I directed a dominant vertically so as to more effectively cover the view to Polizu Hospital and its annexes, which was to be avoided and so that they can compete in importance Generali building orientation. Contact the theater I kept it on the ground floor with a terrace shared with exhibition spaces perimeter to animate so-called "state to the terrace and drank a soda."
Theatre took over the hotel's footprint shapes in the mirror and rotated slightly to create a concave role plaza between the two buildings.
Complexity had to be large enough to satisfy both lucrative component (profit-making) and social components (usually subsidized by the budget of the local community, municipal or national) and no small measure the achievement of a cultural center combined with trade representative.
PREZENTAREA ZONEI DE STUDIU- Situaţia existentă
Încadrarea în oraş
Controversata zonă ce face obiectul studiului privind proiectul de hotel, străbate
Bucureştiul de la nord la sud când mai drept , când mai sinuos, cu clădiri când mai bune, când mai rele.Parcurgând acest traseu ne putem simţi atât în secolul 19 cât şi în secolul 21. Deşi de-a lungul timpului nu s-a dat mare importanţă din p.d.v. urbanistic acest traseu ne aşează cu uşurinţă în timp şi ne aminteşte ce era Bucureştiul cu un secol în urmă.
Proiectul propus de Primăria Capitalei, în ceea ce priveşte noul traseu al diametralei este un proiect controversat, gândit la nivelul anilor ‘80 reuşind să atragă atât parerei pozitive cât şi negative. În prezent proiectul este demarat şi de aceea pe traseu sunt foarte multe construcţii demolate. Deşi sistat din cauza proceselor diverselor asociaţii şi fundaţii ale Bucureştiului, răul a fost început, vechile construcţii printre care unele catalogate ca monumente, nu se mai văd. De aceea în proiectul meu voi urmări ca prin propunerile făcute să amintesc de atmosfera unei zone istorice care se dorea una din arterele comerciale şi nu numai, de mare farmec ale capitalei.
Zona studiată este una din cele mai reprezentative ale municipiului Bucureti. Axa de circulaţie de importanţă majoră pentru capitală, axă paralela a căii Victoriei, de traversare a oraşului de la nord la sud, parte din diametrala nord –sud, se întinde pe trei sectoare şi anume sectorul 1, sectorul 6 şi sectorul 5.
Zona studiată se află in zona centrală a capitalei, cu un ţesut urban dezvoltat la început de secol XIX, cu o încărcătură istorică, culturală şi arhitecturală de excepţie pentru ceea ce a însemnat devenirea Bucureştiului. De-a lungul acestui traseu se află dispuse preponderent construcţii de raport, tipice pentru prima jumătate a secolului al XX-lea, construcţii comerciale, culturale, de servicii, etc.
PREZENTAREA PROPUNERII (argumentare)
In urma analizei contextului existent, am ajuns la concluzia ca e necesara adaptarea la monumentele din jur si la frontul urban ce merita mentinut pentru pastrarea veridicitatii istoriei si evolutiei Bucurestiului. Efectele pozitive anticipate constau în propunerea unei politici de revitalizare urbană prin echilibrarea funcţională şi prin crearea unui spaţiu urban având calitaţi estetice–configurative, în condiţiile unei oferte diversificate şi parţial accesibile investitorilor cat si valorificaraea potenţialului natural al amplasamentului, zona studiată avand vocaţie de reprezentare pentru viitoarea dezvoltare urbană a capitalei.
M-am axat astfel pe un volum cat mai clar, curat si usor de perceput cu putinta. In intersectie am decis sa utilizez un regim de inaltime mic, pentru a nu incarca si suprasolicita acel nod de circulatie, adaptandu-mi forma cladirii la cea a sitului. Dominanta verticala am orientat-o in asa fel incat sa acopere cat mai eficient privelistea catre Spitalul Polizu si anexele sale, care era de evitat si in asa fel incat sa poata concura in importanta si orientare cu cladirea Generali. Legatura cu teatrul am mentinut-o pe parter, printr-o terasa acoperita comuna, cu spatii expozitionale perimetrale pentru a anima asa-zisul „stat la terasa si baut un suc”.
Teatrul a preluat din formele amprentei hotelului, in oglinda si putin rotit, pentru a crea o concavitate cu rol de piateta intre cele doua cladiri.
Complexitatea a trebuit să fie suficient de mare încat să satisfacă atât componenta lucrativă (aducătoare de profit) cât şi componenta socială (de regulă subvenţionată de bugetul comunităţii locale, municipale sau naţionale) şi nu în mică măsură cea de realizare a unui pol cultural combinat cu comerţ reprezentativ.


